Forest Garden Log Cabins |
||||||
 |
||||||
 |
||||||
|
If you find you're running out of space in the house, a could make an ideal playroom, summerhouse, office, games room or gym. Our cabins are available in a wide range of sizes and styles, providing an attractive outdoor retreat as well as adding interest and value to your property. The cabins are delivered with instructions and fixings for you to put together at home - the walls are built up by slotting the interlocking boards together. However, there is also an assembly service available. |
||||||
Log cabin timber treatment |
||||||
| Please note that the timber is untreated, so you will need to apply a good quality wood preservative both inside and out as soon as possible once the cabin has been built. Some models on this page are shown with a paint or woodstain finish, but this is just to illustrate some of the different looks that can be achieved. | ||||||
What are the advantages of a log cabin? |
||||||
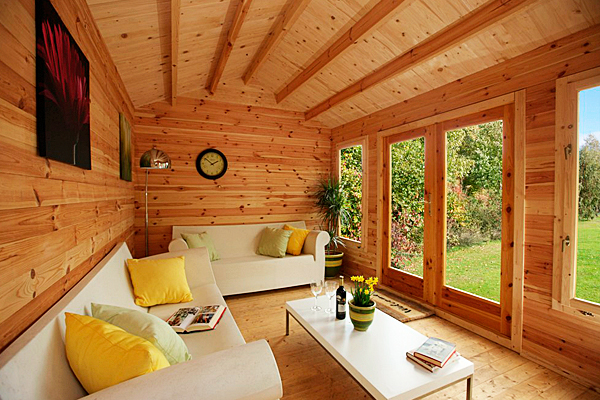 |
A log cabin shares some features in common with a but is a larger, more substantial building. Heavy duty interlocking tongue and groove walls, floor and roof provide a strong and watertight structure, making it suitable for many uses. The walls are between 28mm and 44mm thick and most of our cabins are double glazed, so can be used all year round. Secure mortised locks and adjustable door hinges are supplied as standard, and most also have opening windows. |
|||||
|
The logs used for the cabins are made from kiln dried wood. This process extracts moisture from the timber to a precise level, which reduces warping and minimises the risk of splitting - although as wood is a natural material, there may still be some movement due to changes in the weather, which affects moisture content. For maximum strength, we use only slow grown Scandinavian spruce for our log cabins - as shown by the tight growth rings. |
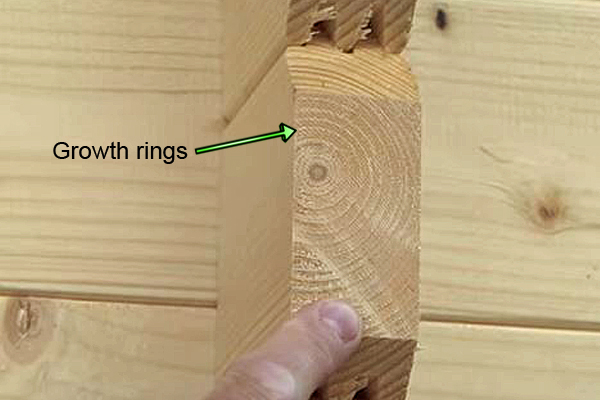 |
|||||
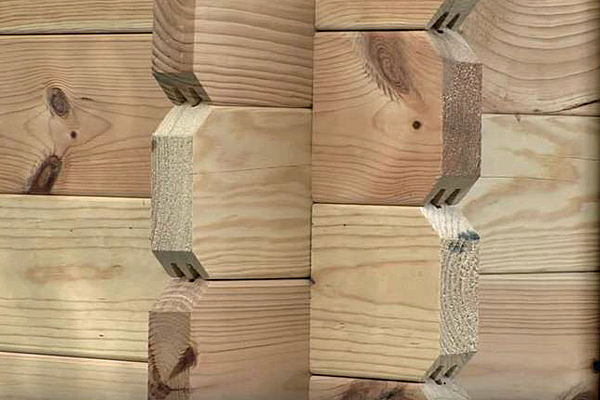 |
The logs are precision cut so that their ends form a six-sided profile, which slot together as the cabin is built up. The joints fit so tightly that you don't need any fixings, providing excellent protection from wind and rain. |
|||||
|
Large beams, also known as purlins, run along the entire length of the building to give extra support, usually extending into the roof overhang. These beams, along with the exposed interlocking corners, are the main distinguishing features of a log cabin. |
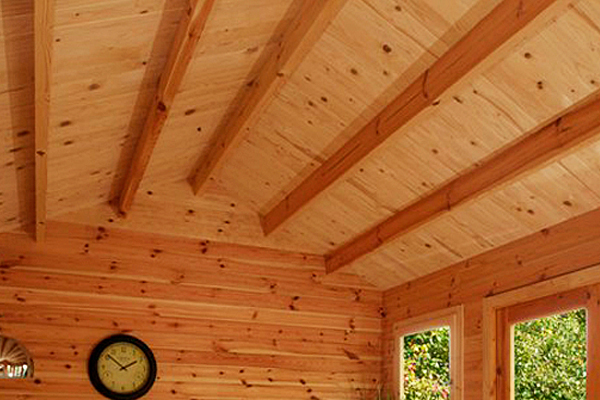 |
|||||
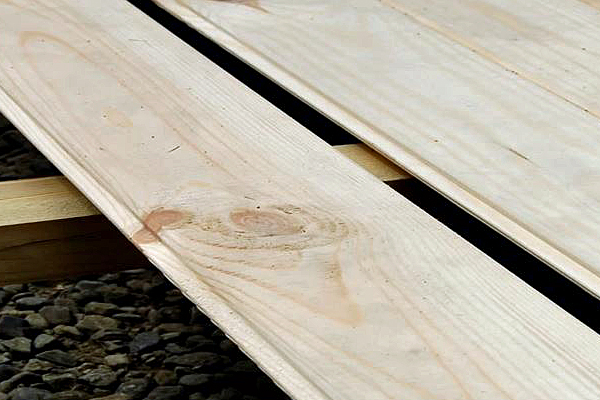 |
The floors and roofs are made from robust timber boards which interlock in a tongue and groove construction for strength and durability. The roofs are all 19mm thick, while the floors vary between 28mm and 19mm in density depending on cabin type. |
|||||
|
Some cabins have glazing bars on the windows and doors, but these are purely decorative - so if you want an uninterrupted view of the garden, or would simply prefer a more contemporary look, it's perfectly fine to gently ease the bars off when you come to build the cabin. |
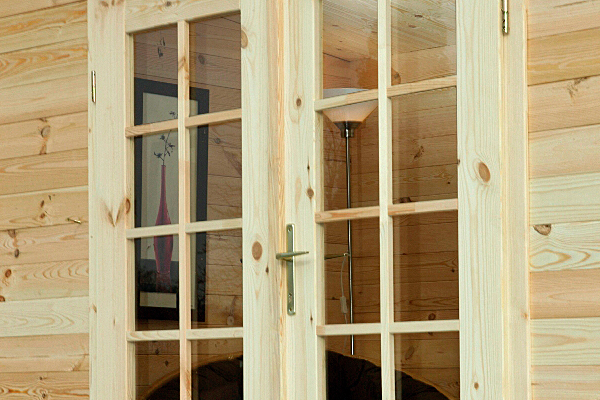 |
|||||
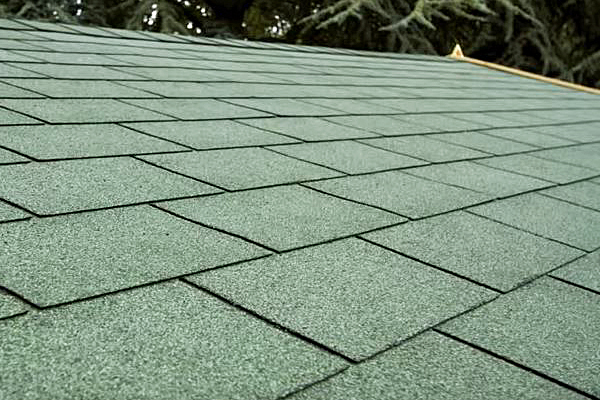 |
As for the roof, you can choose between felt sheeting and shingles. Roofing felt is functional and straightforward to fit, whereas shingles, which consist of bitumen strips shaped to look like tiles, will take longer because they have to be laid individually. Shingles are generally the more popular choice - they're thicker than sheeting so offer better weather protection, and are considered more attractive. | |||||
 |
||||||
Do you need planning permission for a log cabin? |
||||||
|
If you are thinking of erecting a small detached building such as a log cabin, shed or summerhouse in your garden, you will not normally need planning permission. These are the most important points to bear in mind:
|
||||||
What about building regulations? |
||||||
|
Building regulations are safety rules that govern how well a structure is built. They won't apply if your log cabin is less than 15 square metres in size, and contains no sleeping accommodation. Even if the cabin is between 15 and 30 square metres, it will usually only have to meet building regulations if it is situated less than 1m from your boundary. However, if you are hoping to use the cabin as a granny annexe, guest room or holiday let, then it will have to comply with building regulations because it will include sleeping accommodation. This is down to safety reasons. More information on planning controls is available by clicking on this link. If in doubt, consult your Local Planning Authority. |
||||||
Where should you put the log cabin? |
||||||
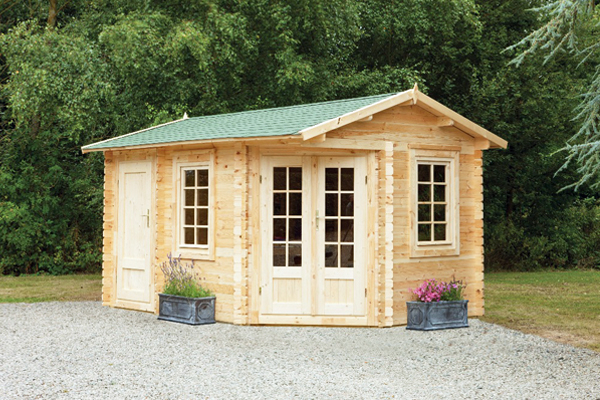 |
Place your cabin on a level part of the garden if at all possible, as this will make assembly much easier. Leave a good gap all around the building so you can reach the walls to apply treatments or carry out repairs, and remember to allow for roof overhang when measuring the space available. Don't site the cabin where it will block your neighbours' light, and be aware of planning rules - if the building is more than 2.5m tall, you're not allowed to position it within two metres of the boundary. |
|||||
| Take into account the direction of the sun, and prevailing wind. You may not want the sun shining straight in if you're planning to use the cabin as an office, and positioning the entrance with its back to the wind will make sitting out more pleasant. Think about convenience too. If you're going to need electricity in the building, placing it near the house will make it easier for your electrician to connect a power supply. And locating the door next to a path will help avoid muddy feet in winter. | 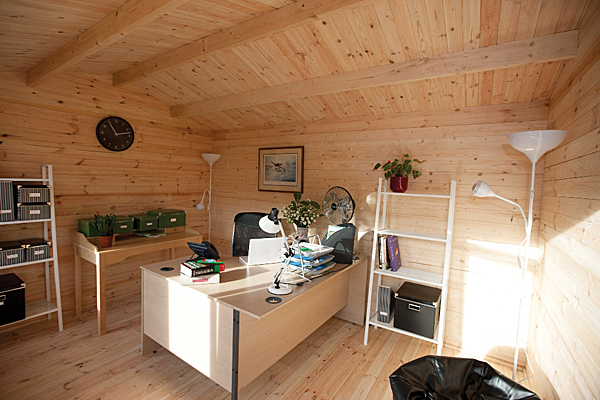 |
|||||
What base do you need for a log cabin? |
||||||
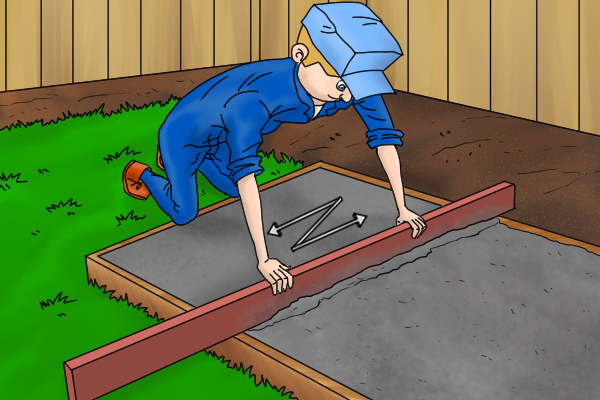 |
Good foundations are extremely important for any garden building. If the base isn't strong enough, or is even slightly uneven, the cabin walls may eventually warp and the whole structure will be compromised. To ensure adequate support, we recommend erecting your cabin on a 150mm thick concrete base. See: How to lay a concrete base to find out more. A paving slab base may be enough for smaller cabins of less than 30m², as long as you can get it absolutely level. See How to lay a paving slab base for details. |
|||||
What types of log cabin are available? |
||||||
|
There are various ways of categorising cabins - size, shape and roof design are just a few - but we will divide ours up according to the thickness of the walls. Wonkee Donkee Forest Garden offers three specifications: |
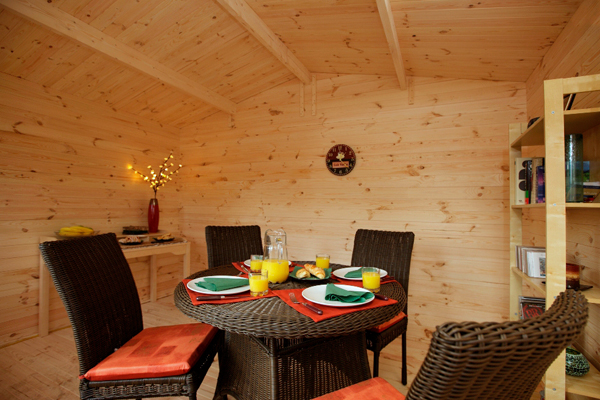 |
|||||
Log cabins with 44mm walls |
 |
|||||
|
For a traditional look, the would make a good choice. At 5.5m wide, it's the largest cabin in our range with a generous 22m² of internal floor space and a high specification construction. No fewer than eight double glazed opening windows, plus glazed doors, will bring light pouring in, making it an inviting place to spend time. Use it as a games room, office, gym, music room, hobby space... the choice is yours. The robust 28mm floor and 19mm tongue and groove roof make for a strong structure, while the felt shingles and dormer roof shape add to its charm. |
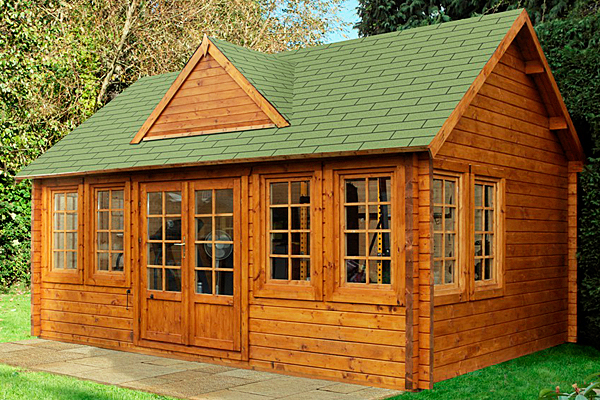 |
|||||
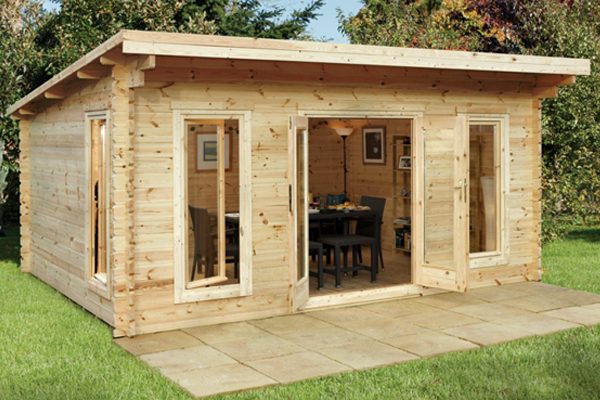 |
Lovers of all things modern may prefer the - this is the most spacious of our contemporary style log cabins, offering 17.5m² of floor space. With three large tilt and turn windows (which you can open from the top or the side) and glass double doors, it feels light and airy - ideal as an office, studio, hobby room or garden retreat. The cabin is double glazed throughout and includes sturdy 28mm tongue and groove flooring and felt roof shingles, making it suitable for use all year round. |
|||||
|
If you don't have a large garden, the might be more suitable. With just over 10m² of internal floor space, it offers plenty of style with a light and modern design and excellent finish, including attractive felt roof shingles and double glazing throughout. Three windows, two opening and one fixed, and glazed double doors let natural light come flooding in, while the high eaves allow plenty of headroom. |
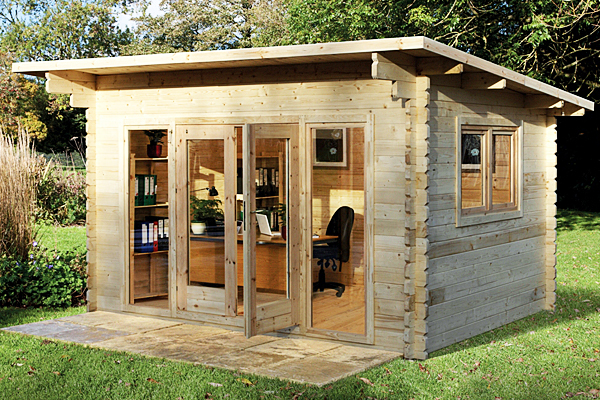 |
|||||
Log cabins with 34mm walls |
||||||
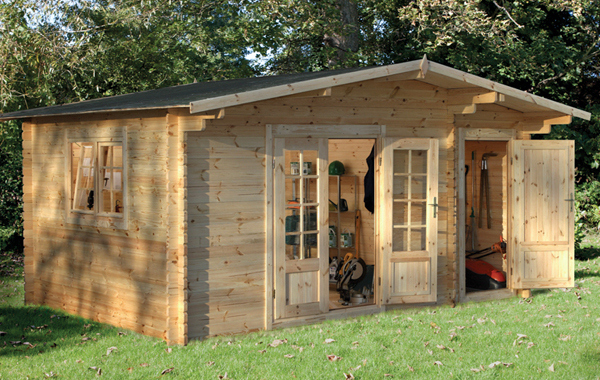 |
Practical types who would like the advantages of a log cabin and shed combined should consider the design. This chalet-type cabin is meant for both work and play, with a summerhouse on one side and a separate storage area on the other. The main part of the building has plenty of room, with nearly 11m² of floor space. Two single glazed windows (one opening) and largely glazed double doors let in plenty of light. The storage area has its own lock and key and is built before assembly - you can choose to locate it on either side of the cabin. |
|||||
|
If the only space for your log cabin is in a corner, the or could provide the ideal solution. Built in an attractive chalet style, they are made in a mirror image of each other, allowing you to choose the one that best suits the shape of your garden. Each cabin has double doors set in a cut-off corner to save space and enable easy access. Two double glazed opening windows let in ample natural light and there is also a separate lockable storage area, making the cabin suitable for many uses including as a home office, gym, summerhouse, hobby room or artist's studio. |
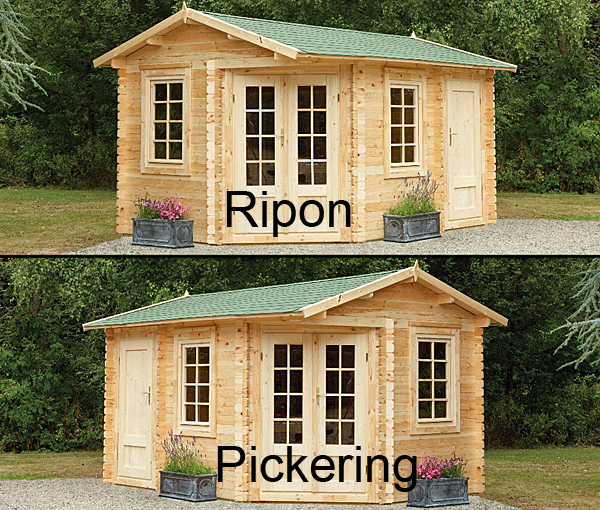 |
|||||
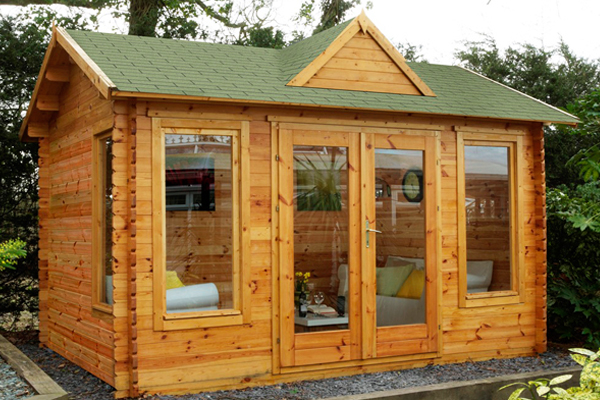 |
Those who like the look of our luxurious Cheviot log cabin but feel it is out of their reach, or don't have the space, might be interested in the - at about 4m x 3m, this is a slightly smaller and more cost-effective sister building to the Cheviot model, with a similar dormer roof. Light comes flooding in through glass double doors and three large single glazed opening windows, creating a light and spacious interior that will make a perfect garden retreat, studio or hobby space. |
|||||
|
For a classic chalet design in the mid range price bracket, consider the which at 4m x 4m offers a generous 14m² of interior space. The roof overhang to the front will provide some shade from the sun - particularly desirable if you're planning to use it as a home office - as well as a measure of protection from wind and rain when you go in and out. Two opening windows and large glass panels in the double doors allow light in, and with double glazing throughout you'll be able to use the cabin all year round. |
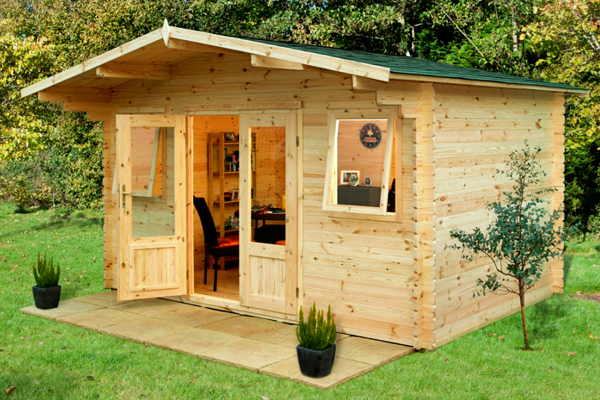 |
|||||
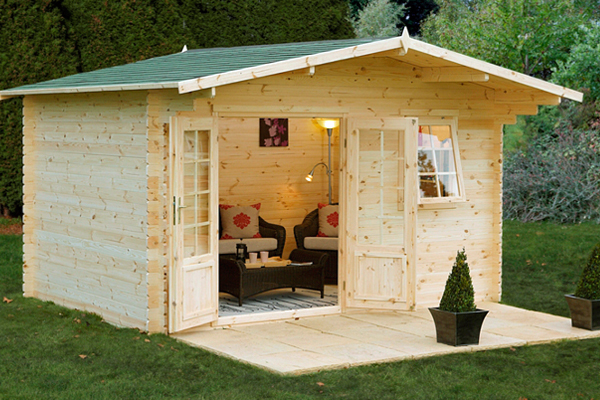 |
If you need something more compact, the sturdy cabin has much in common with the Nevis but is a little smaller and more economical, providing just over 10m² of interior floor space. Double glazed throughout with double doors and a single opening window, this cabin would make a snug and cosy garden room, office or workshop which you can spend time in whatever the weather. |
|||||
| With full length double glazed windows and doors at the front, the 4m x 3m is light and bright with a contemporary feel. You can place a table and chairs outside under the large overhanging roof, or retreat inside to the spacious interior. Robustly built from solid tongue and groove timber throughout, the cabin can be used in all seasons and would be perfect as a studio, office, summerhouse or games room. | 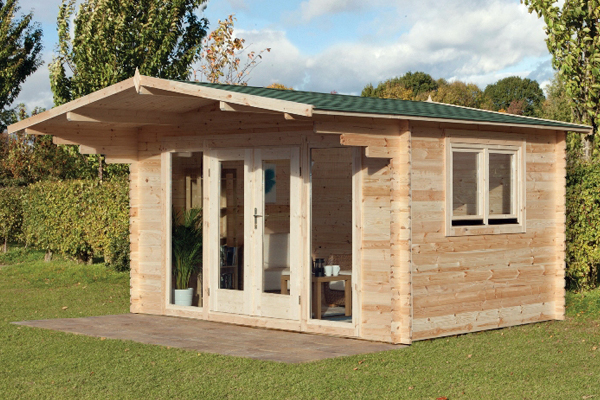 |
|||||
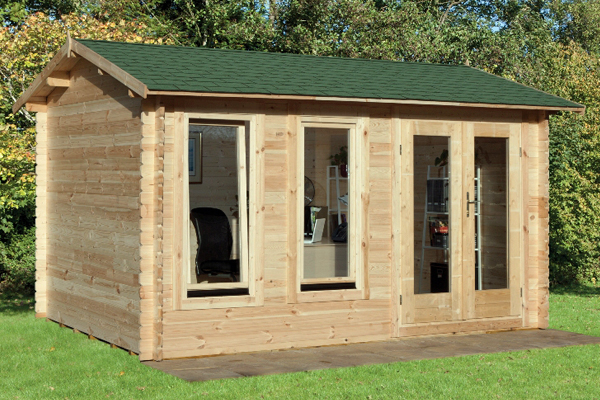 |
The could be ideal if you're not keen on the look of a chalet style cabin, or are restricted by your garden layout. The minimalist rectangular design means every inch is put to good use, and you don't have to allow extra space for the roof overhang. The cabin provides 10m² of internal floor area and includes full length tilt and turn windows and glass doors. With double glazing throughout and solid tongue and groove walls, floor and roof, you'll be able to enjoy it all year round. |
|||||
Log cabins with 28mm walls |
||||||
| For a practical place to work or relax without breaking the bank, the could fit the bill. An integral porch leads through double doors into a comfortably sized interior with 8.5m² of floor area. The layout leaves a convenient space to one side where you can slot a workbench, desk or chair, while two opening windows provide plenty of ventilation. And with a footprint of about 3.6m x 3.6m, you won't lose too much space from your garden. | 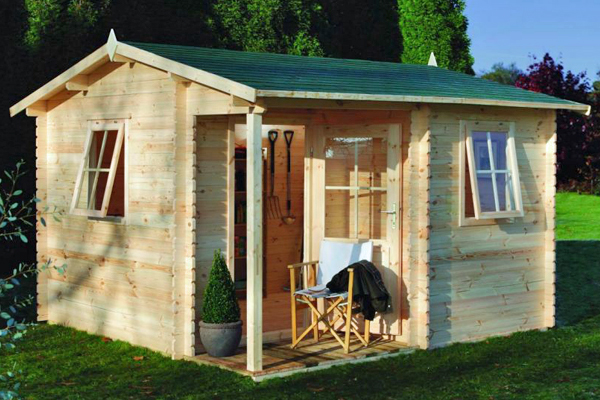 |
|||||
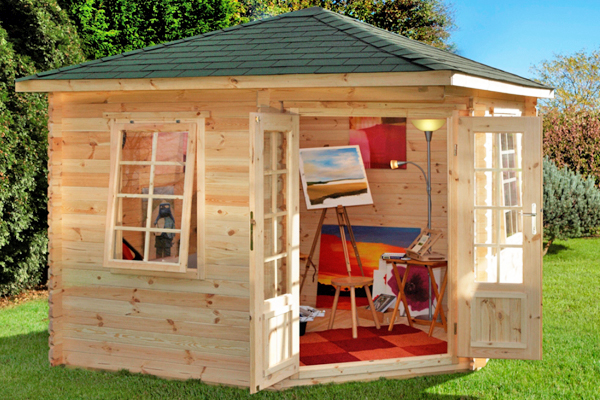 |
If you thought you didn't have room for a log cabin, the may cause you to reconsider. Measuring about 3m square, it's a compact model designed to fit neatly into a corner of the garden. Largely glazed double doors are positioned across a cut-off corner at the front, creating a handy overhanging porch and letting in lots of natural light. Two opening windows add to the bright and airy feel, making this cabin perfect for use as a studio, office, workshop, hobby room or summerhouse. |
|||||
|
At 3m wide and 2m deep, the value-for-money could prove the ideal solution if your outdoor space is limited. Part glazed double doors open across most of the front of the cabin, allowing in natural light. Its straightforward design with sloping pent roof will blend in with any style of garden, and the solid tongue and groove timber construction ensures you'll get many years of enjoyment. |
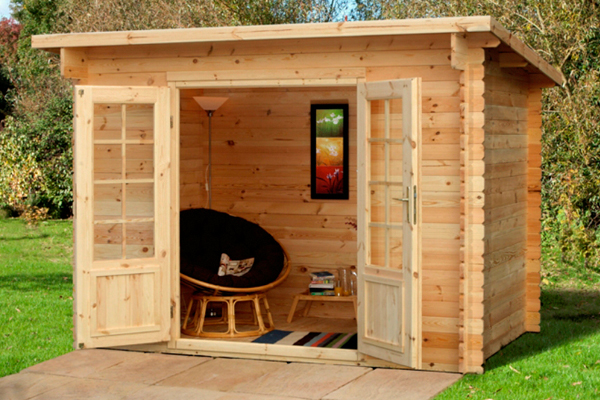 |
|||||
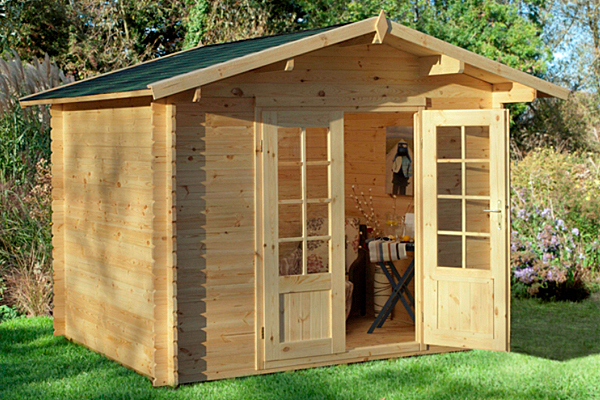 |
Available in two sizes, the compact could be just what you're looking for if you don't have much room in your garden but would like a peaceful outdoor retreat or study area. The larger Bradnor measures about 3m x 2.5m and the smaller, more economical version is only around 2.2m x 2.2m, so there's a good chance one of them will fit. Each type has part glazed double doors and an apex roof, with a small chalet style overhang adding character. |
|||||
 |
||||||







